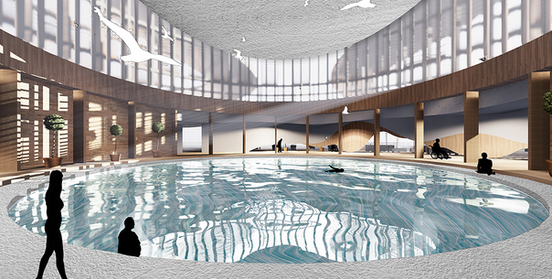RETHINKING ARCHITECTURE. CREATING A PLATFORM FOR ARCHITECTS & STUDENTS TO EXPLORE THEIR CREATIVITY
USE THIS PROJECT & SITE ANALYSIS FOR YOUR THESIS / UNIVERSITY / PROFESSIONAL PROJECT
All of our project briefs and all resources can be used independently or as part of your educational and career progression.
University Thesis | University Project | Portfolio Development | Professional Development | Extra-curricular activity
No product
THE BRIEF
Challenge: to design a partly subterranean retreat to connect people with visual impairments with the sensory environment of Reynisfjara Beach, Iceland.
Our brief asks for an innovative and creative design focusing on the user experience and connection to the surrounding nature and wildlife with a minimal environmental impact. The partly subterranean structure will give blind and visually impaired people a unique experience with sensory adventures and opportunity to relax and feel at peace. The retreat should be connected to the surroundings through the choice of design and materiality.
THE SITE
Iceland's unique and unforgettable geography is defined by volcanic mountain peaks and ice fields, with a coastline marked by fjords (deep shafts marked by glaciers) and black beaches.
Reynisfjara beach is Iceland's most famous and most visited black volcanic beach, located in the southern part of the island, near the small village of Vik. It is one of the most popular locations in Iceland due to its black sand and its contrast with the white snow and ice in winter, violent waves, and basalt formations. The combination of these factors makes Reynisfjara beach one of the most beautiful examples of Iceland's rough geography.
1st PRIZE

Sensory experience
Vera Safonova
THE WINNING DESIGN SCHEME
SENSORY EXPERIENCE
Blind people frequently regret about the lack of independence. Simple things such as for example going from one room to another is difficult for them. My basic concern as a future architect is to solve this problem and simplify spatial orientation for the blind. In order for people with this feature to be able to carry out orientation in the designed environment, the architect should fill the premises with information that can be considered by the remaining 4 channels of perception: auditory, olfactory, taste, tactile. This project main theme is its own system of orientation. The number of rooms can be separate to four logical blocks such as management, hotel, gastro, therapy and spa. You can go from management block to others. There are different kinds of floor materials, smells of plants and bas-relief on the wall for different blocks. Inside the block blind people can go circularly hold on to the wall and read Braille script tablets with descriptions of room function. The shape of room amplify sounds so they will know I advance if someone opens the door.
Reynisfjara is a very beautiful place but it also can be interesting sensory experience. My other concern was to amplify feelings that people can experience here. For outside therapy in warm weather there is a form of room that naturally amplifies sounds. People can spend their evenings listening ocean waves, each other, guitar and warm by fire. It is made with larix tree. This plant grows in Iceland and has good physical characteristics that can also amplify sounds.
The architect should create such an artificial environment that is accurately functional and understandable by people to orientate, but also can increase the efficiency of process that happens in it.
2nd PRIZE
1st PRIZE
WATER RING
Yating Kou, Xiao Liu, Bingjie He, Jin Tan
HONOURABLE MENTIONS
Honourable Mention for Architectural Concept
THE LOOP
Stukalina Angelina, Wasilewski Tikhon, Sarkisova Natalia
Honourable Mention for Architectural Concept
Visible Lantern / Invisible Centre
Sebastian Kawalec, Michał Kogut
Honourable Mention for Architectural Detailing
LIGHT HOUSE
Zubaric Y, Lavrentieva Y, Kizelbash R, Tretyakova E, Konoplitskaya A, Kozlov V, Belets P
Honourable Mention for Innovative Technology
Braille Lighthouse
Keonyeong Jang, Sungmin Kim, You Jin Hwang
Available Projects & Site Analyses
INSPIRATION GALLERY
We are so proud of all the work submitted and the amount of thought given to each of the schemes. We would like to congratulate each and every one of you for embracing and celebrating the site's cultural heritage.
Below is a selection of outstanding work submitted for this competition.















































































































